Smithfield Redevelopment
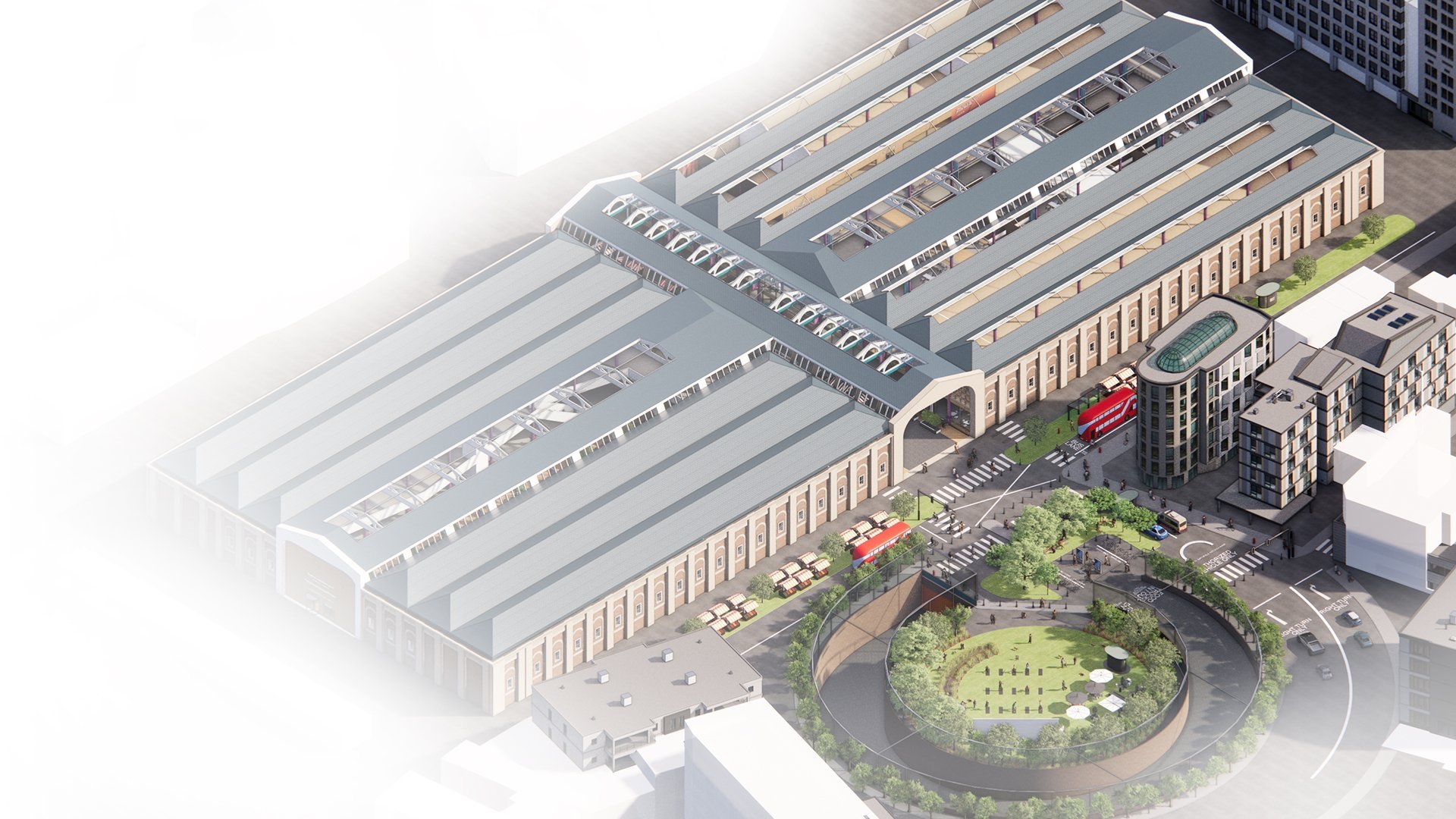
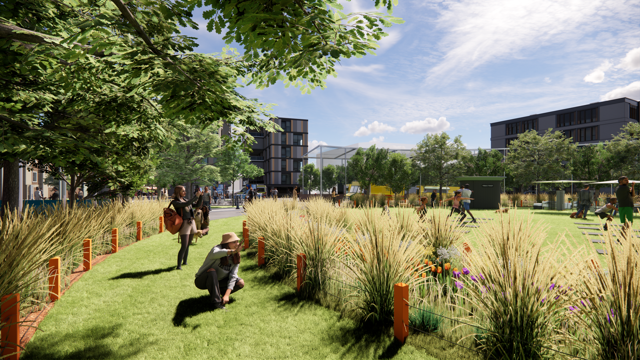
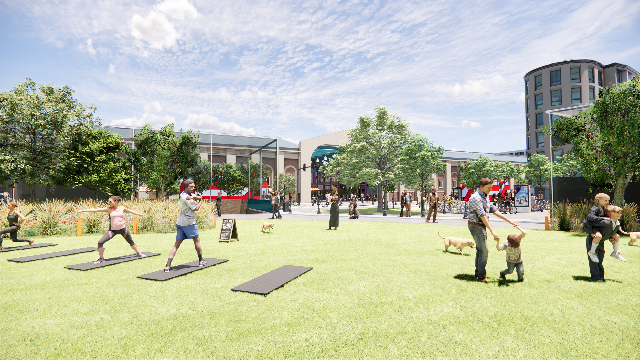
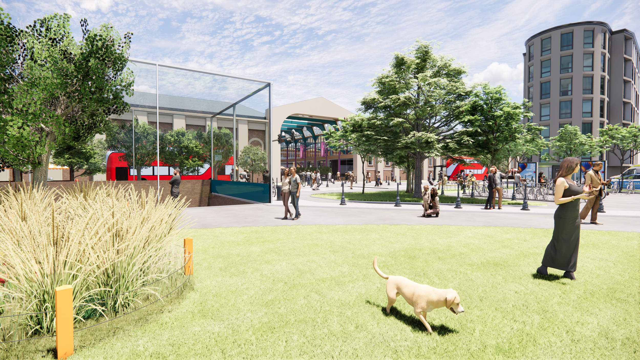
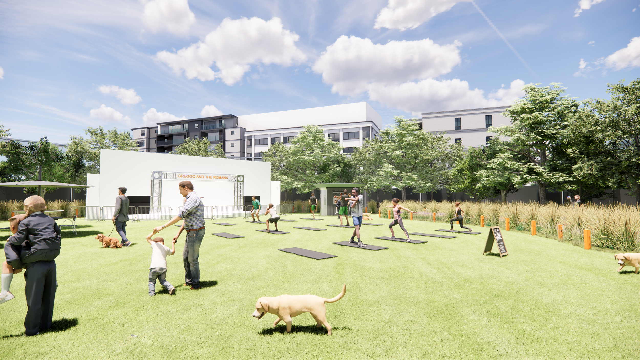
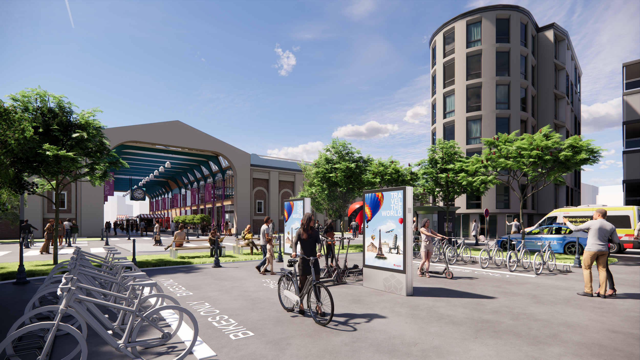
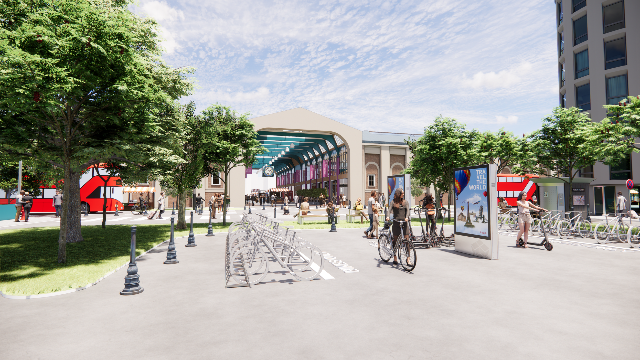
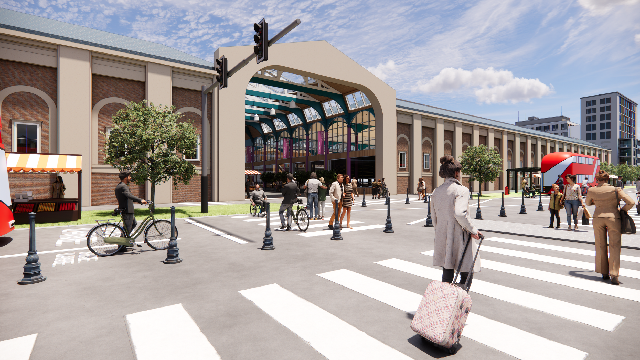
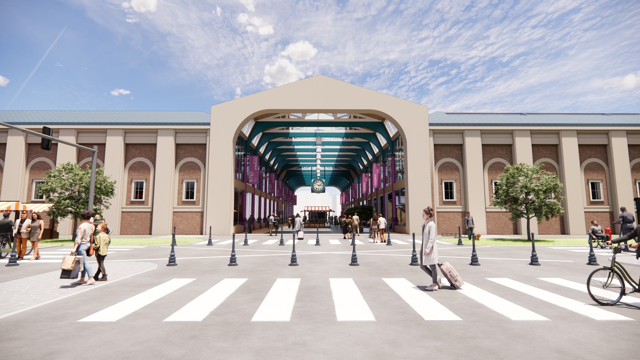
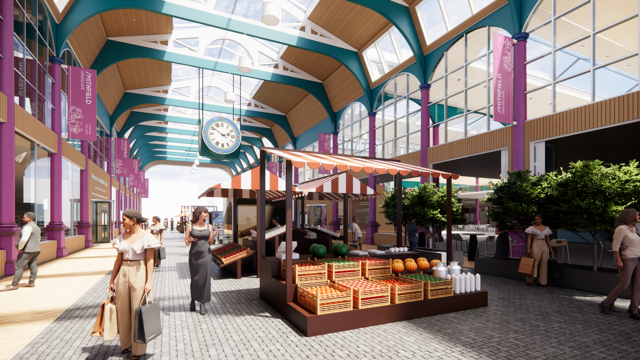
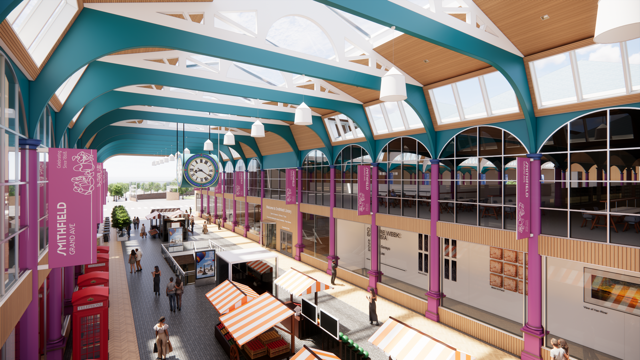
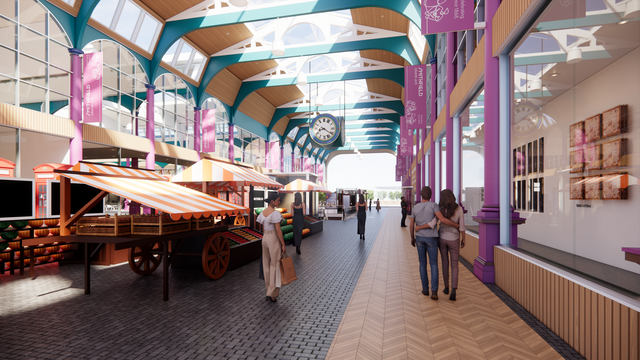
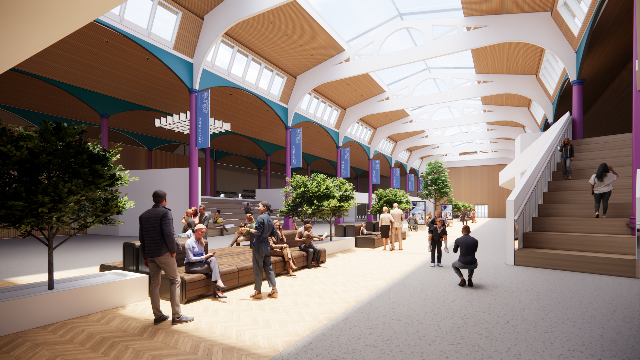
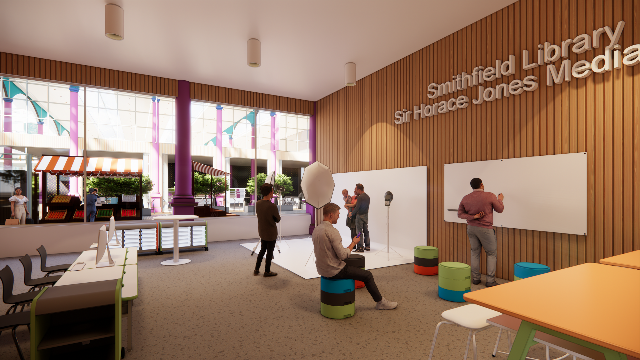
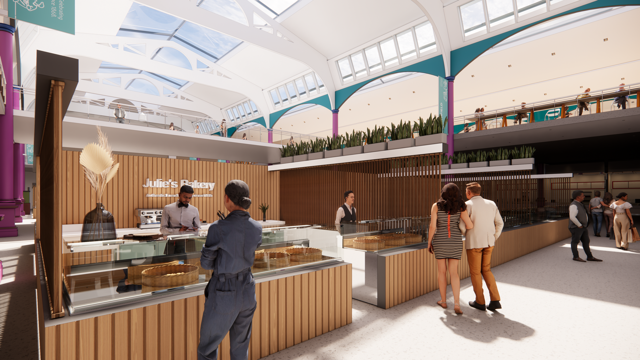
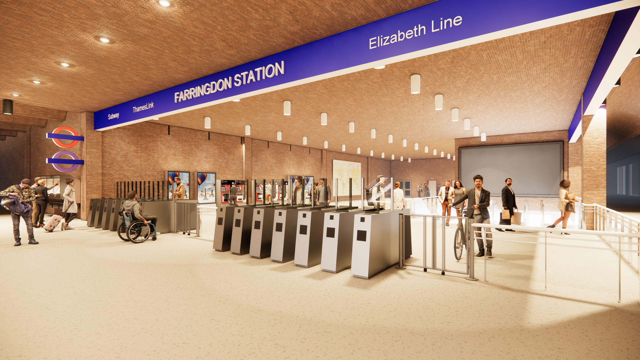
For the Londoners, to the Public.
Historical Heritage and a feeling of the space can be lost when the historic site is “Contemporarily Gentrified”.
The purpose of the project is to develop a revitalized design that preserves its historical essence and community identity, while adapting to new urban needs and preventing the displacement effects of contemporary gentrification.
London is a diverse city with a mix of locals, residents, tourists and visitors. Smithfield has been a place for trade for over 1000 years - where people come together.
As the original wholesale meat market is moving out, I would like to redefine the sense of community at Smithfield Market. Food, Art showcases, green spaces and community centres will make Smithfield special to everyone - but in a unique way.
This will continue the legacy of Smithfield Market’s history and function - trade. Now, this place will become a hardworking place of exchange where people trade food, commodities and ideas.
Location:
London, United Kingdom
Role:
Environmental Design
Urban Design
Phasing:
Pre-Design
Schematic Design
Design Year:
2024
Collaborators:
City of London Corporation
Syracuse University
Thanks to:
Dr. Seyeon Lee
Location + Strategy
Located in one of the most historically significant areas, Smithfield Market is surrounded by numerous important cultural and historic landmarks, including the Barbican Centre, St. Paul’s Cathedral, the Guildhall School of Music, St Bartholomew's Hospital, and the future home of the Museum of London, which is planned to move into the Poultry Market of Smithfield in 2026.
In line with the City of London's Culture Mile Initiative, Smithfield plays a crucial role as a communal space for the public. Conveniently situated near major stations such as Farringdon and Barbican, it is accessible via over seven different TfL lines and national rail, serving a wide array of commuters within its one-mile radius.
Smithfield Site (Pink Dash) is located in an important area of London, with many landmarks near by.
Many stations are located within 15 min walk, making the site easily accessible.
Data suggests that there are many mixed-used buildings near by.
St Bartholomew Hospital has around 2,500 staff members.
Approach + Transportation Connectivity
Jae Bin’s idea was simple. By connecting Smithfield and Farringdon Station via underground, the underground tunnel will bring people into Smithfield; it will be the new public place where people meet, gather, and say good bye as well. Underground connection will provide access to 4 different TFL lines, as well as National Rail.
Farringdon Station Underground Tunnel (Plan View)
Proposed Farringdon Station / Smithfield Underground Tunnel Connection
(Perspective Section / Axon)
Sense of Community
“ There are certain facts that say that certain things will change, but it’s still very unknown how the feeling will change. The buildings will change because there’s a museum coming. No one will ever really be able to predict its impact and there’s a lot of uncertainties about what that future looks like for the area, in terms of feeling, social life and atmosphere.”
- One Planner involved in the redevelopment of Farringdon and Moorgate Station by Smithfield Meat Market
Within the context of recent debates around urban atmospheres, this article examines the situatedness and partiality of urban experiences. Drawing on an ethnographic study of the Smithfield Market area, a neighbourhood undergoing a period of rapid urban regeneration as part of the ‘Culture Mile’ in the City of London, the article explores how different individuals experience the changing feel of place.
Interactive Parts
New Smithfield will incorporate interactive parts to encourage visitors to engage with the new exciting programs that Smithfield is going to offer. Grand Avenue will be the most interactive space in Smithfield, as there will be a lot of walking traffic and visitors with different purpose of visit.
Indoor - Outdoor Experience
New Smithfield will seamlessly blend indoor and outdoor experiences through color, texture, and balanced design principles. Addition of skylights and wood finishes highlight Smithfield’s original Victorian Architecture, while filling the space with daylight.
Historical Heritage
Although the function of the space at Smithfield is changing from wholesale meat market to a community driven community hub with library, food halls, concert halls and community centres, to avoid the feeling of space changing, I have kept all iconic and historic architectural elements that define the space such as the steel truss, Victorian columns, and the Grand Avenue clock.
In addition, to celebrate the vivid Victorian look, I have incorporated soft and nature inspired materials such as wood when adding an architectural element to the existing building.
“But look at Covent Garden, a beautifully preserved market hall and tourist extravaganza that Londoners avoid like the plague. Or New York's Meatpacking District, once a gritty piece of real city, now a dull neighbourhood of upscale boutiques and empty apartments.”
- Edwin Heathcote of Financial Times, Article: Opinion City of London - Beware hollowing out the City of London
Interactive Programming based on User Survey
From Smithfield Market Public Engagement Report (October 2020), prepared by Iceni Project on behalf of the City of London Corporation
Which, if, any are the three interventions you support the most?
Survey Results
Proposed Programming
Unauthorized use of any image or text is prohibited in any use. Images cannot be altered or modified in any way, in whole or in part, that disparages Jae Bin Lee.
